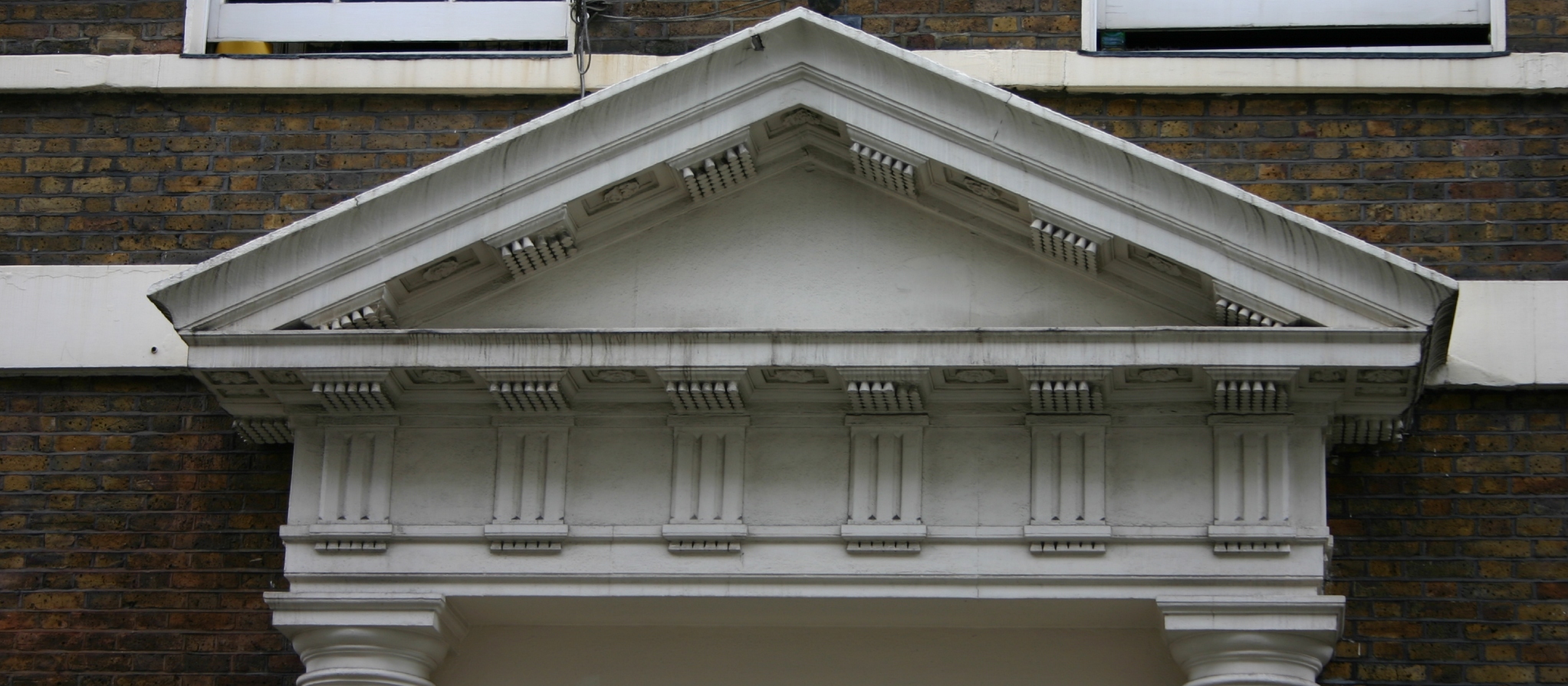
Part of a group of very large terraced houses in Mayfair. C.1760-1762 by Sir Robert Taylor.
Sits within a Grade I listed terrace in Mayfair, they are four storeys high with lower ground and basement floors. The ground and first floor are particularly detailed with fine plasterwork ceilings, large cornices and decorative mouldings on the walls. The main staircase is grand with an open plan view to the top floor with a lantern, wrought iron handrails and decorative mouldings.
The interior of the building was to be refurbished and we were asked to provide detailed plans, interior elevations and sections.
A control scheme was established both externally and internally to enable accurate detailing for both level and plan position using traditional electronic theodolites and infilling with laser distos. A 3D laser scanner was also used to capture external elevation, roof details, surrounding building positions and heights. The laser scanner was also used to capture the internal wall and ceiling details.
Plans, elevations, internal elevations, reflected ceiling plans, roof plans and elevational sections were produced from this information set and plotted direct into Autocad R2013/2014.
At a later date the floor boards were removed and a laser scanner was used to record the layouts of the floor and ceiling joists, only a very short timeframe was available for this survey and the laser scanner was perfect for this capturing millions of 3D points in minutes.
For more information on laser scanning or point clouds please visit our laser scanning page...


