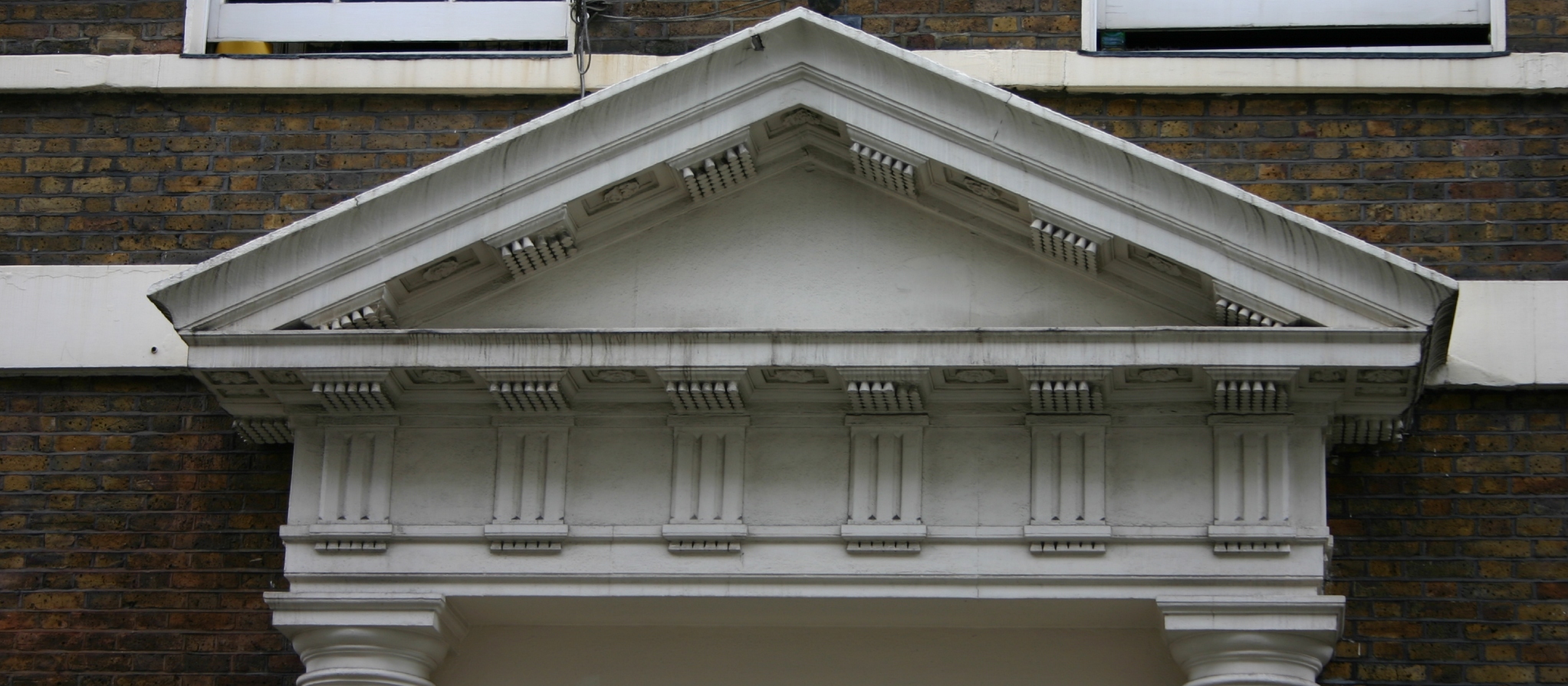
Below is a list of all our services, many of these can be tailored to your requirements, please contact us for more information;
Share this page...
Please contact us if you require a quotation or any further information, we will be delighted to help!